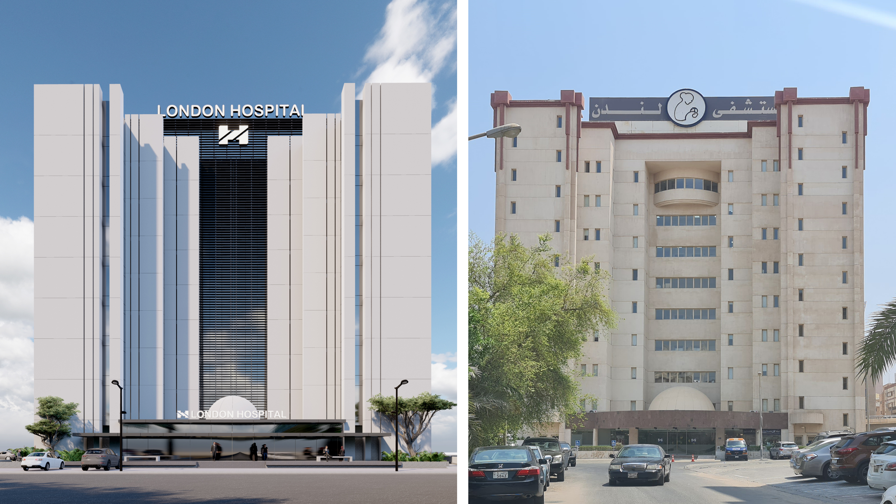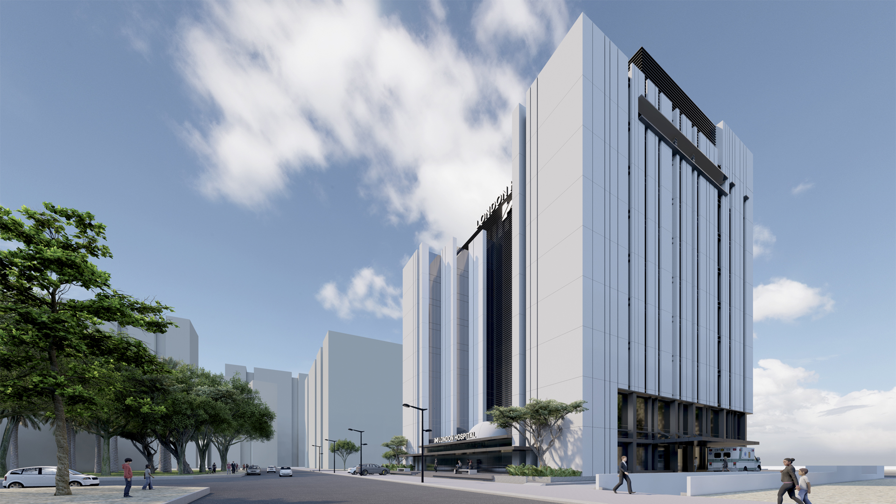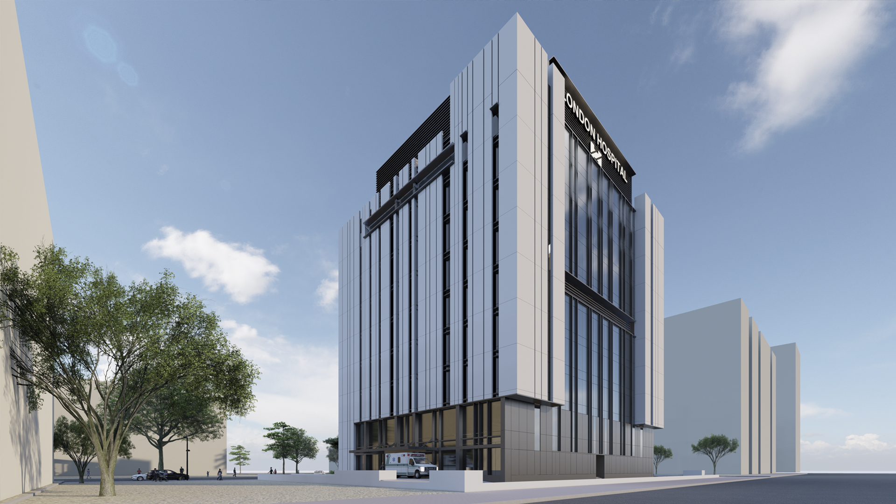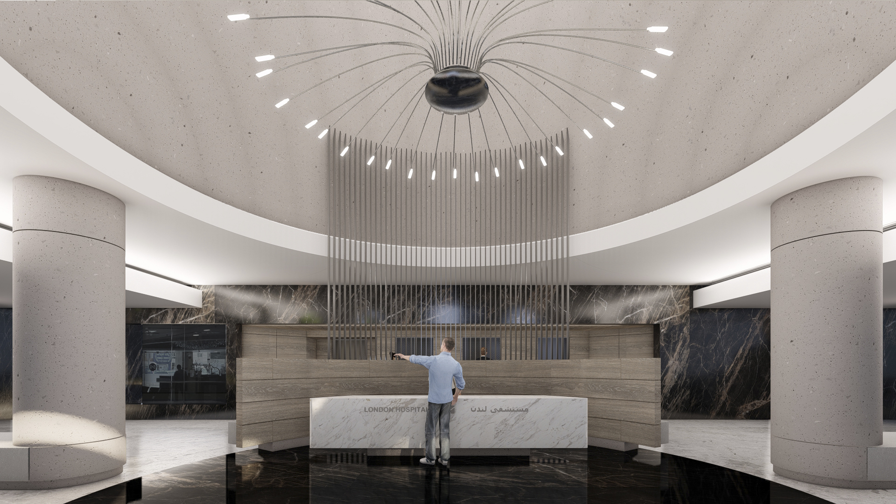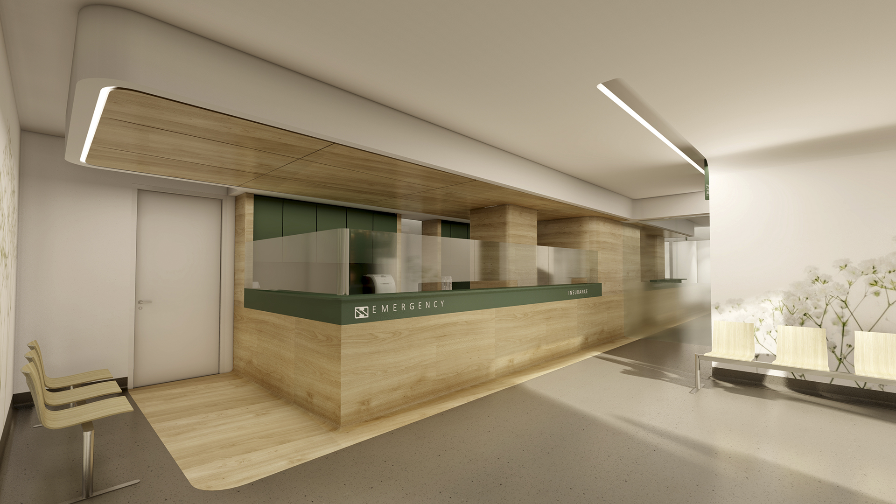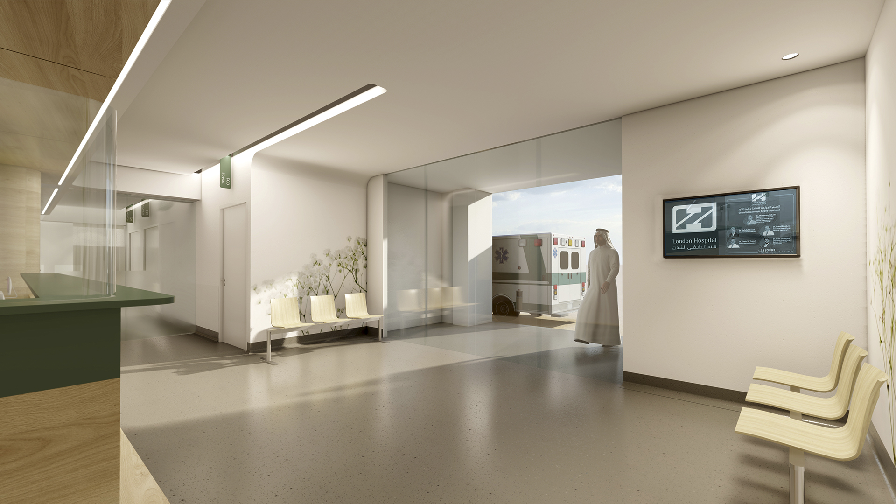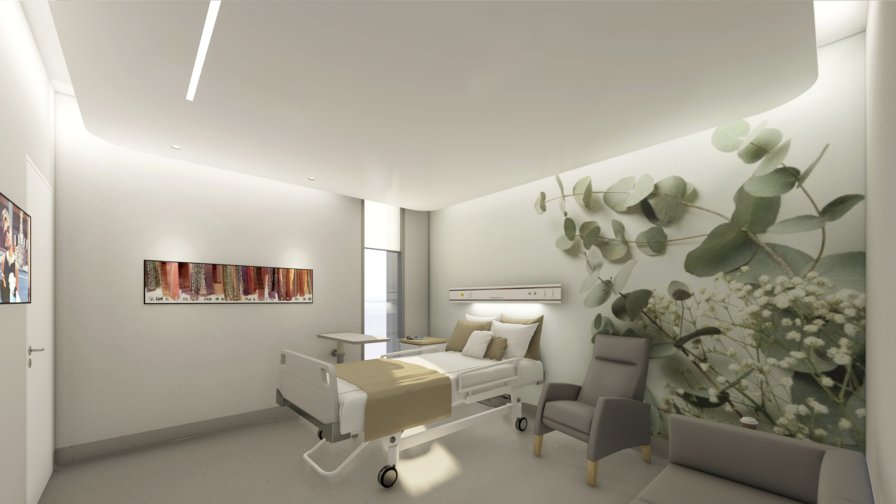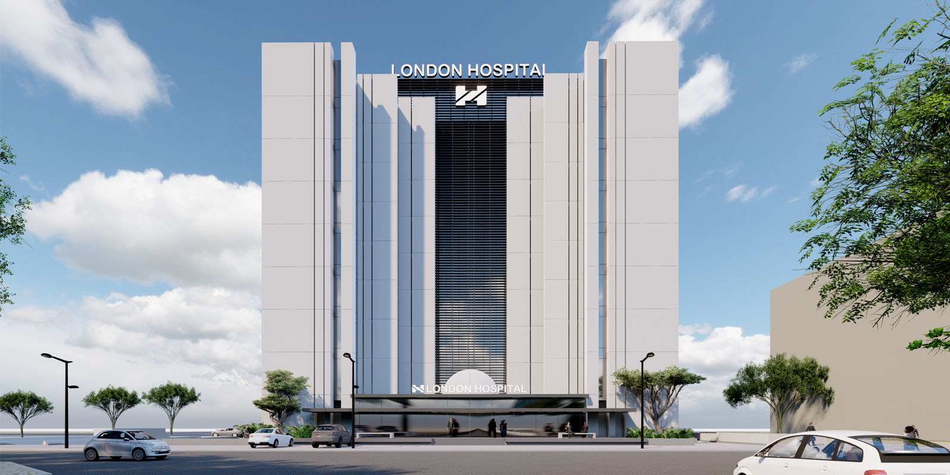
The project consists of renovation to the existing building with the assistance of a health care planner, whose role is to provide advisory assistance in the form of architectural review and assessment from the functional perspective.
The interior architecture will focus on medical and paramedical spaces availability, distribution and sizing, as well as workflow, intra-departmental circulation and departmental adjacencies.
